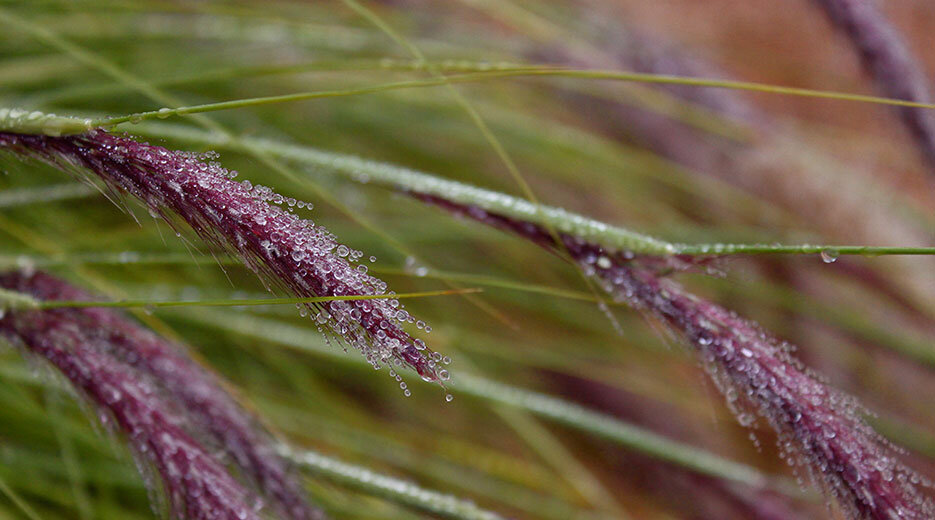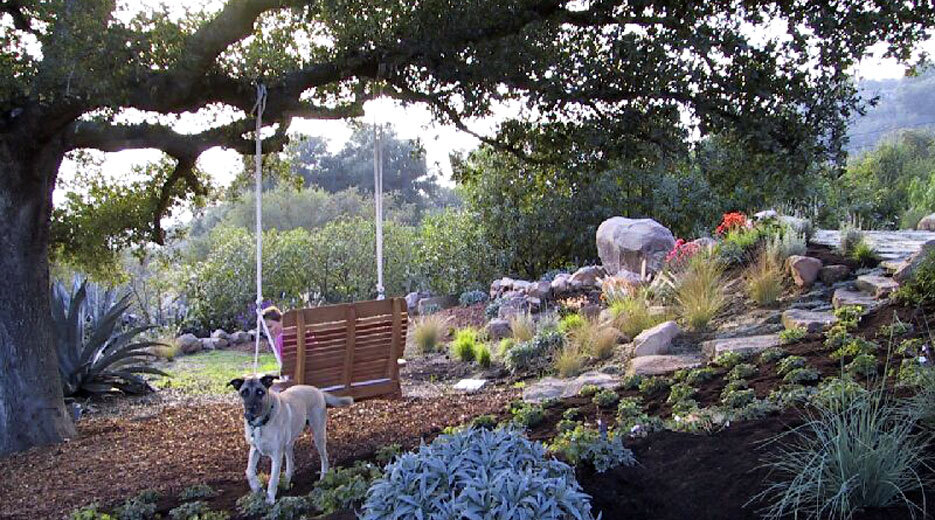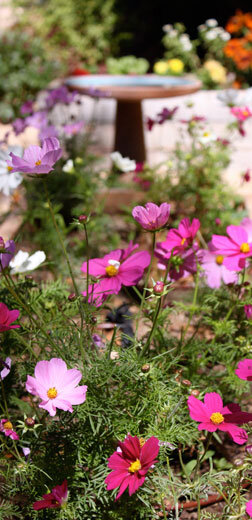Summerland Hacienda
Earthworks Garden Design has enjoyed long relationships with several of our clients, working together to develop their large properties over time. This sprawling hillside garden with wide open views and a strong sense of the surrounding wild landscape offered just such an opportunity. While maintaining the feel of the house being nestled in its hillside habitat, we have carved out multiple usable spaces over the last decade.
The house, designed to recall an Argentine hacienda is built in a U shape around a central walled courtyard, after some years of having a lush, but maintenance intensive garden in this courtyard, our clients decided they would like to make more use of the space. We transformed the space into an outdoor living area tearing out the garden and laying a gravel floor with two flagstone patios set in it and adding a built in tiled barbecue with a Moroccan table dining area. A stone fire pit and seating area oriented to enjoy both the wall fountain and the mountain view above it complete the courtyard. The wall fountain which Earthworks designed some years ago is now flanked by cream colored cannas and orange epidendrums and surrounded with purple blooming Royal Trumpet vines. The courtyard is now an inviting and easy maintenance extension of the home.
This property has a wealth of sandstone which made digging the pool challenging, but provided us with some wonderful boulders for landscaping, some the size of a VW bus! Working with talented backhoe operators we were able to tickle these boulders into place around the grounds and used them to anchor plantings in the pool area, around the guest house and in the lower meadow. The pool was designed to take advantage of the 360 degree views of mountain and ocean. The natural fall of the land created a perfect spot to situate the hot tub above the pool with a seven foot waterfall spilling to the edge of the pool below. From a flag stone patio at hot tub level, stone steps curve gracefully down to the pool deck which is surfaced in a sand stone colored cement and finished while still wet by pressing construction sand into the surface to give the cement a more natural stone like texture to blend with the local sandstone. A simple heavy wood pergola provides shade for a teak dining and barbecue area.
When the guest house was built after the main house our main challenge was to tuck it away from the driveway. A planting of Pride of Madeira, Salvias and grasses helped provide privacy for the guest house as well as for a sweet water flag stone patio. An artisan joiner built the Earthworks designed swinging bench which hangs from a beautiful oak tree and lures our clients to sit in the shade.
The lower meadow, which had been disturbed during the construction of the pool had been an ignored, weedy lot until we placed several enormous boulders, established meandering gravel paths through the area and planted it with sweeps of a low growing ceanothus, grasses, lavender, gaura and fig and pomegranate trees. Planting an Olive tree created an island of shade in which we built a stone bench to take advantage of the peaceful setting and watch the resident roadrunner and quail family.
Most recently the owners requested a cutting/vegetable garden. Using prefabricated planter boxes we turned a sunny corner into a cheerful and colorful kitchen and flower plot using a mix of annuals, which can be cycled through the seasons and perennials such as alstroemerias and roses which will provide blooms year after year.










